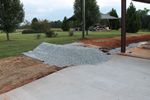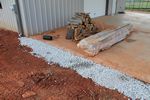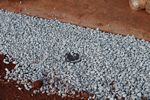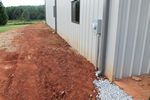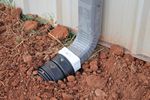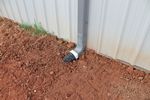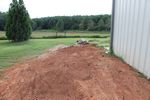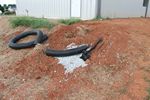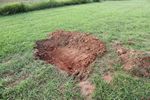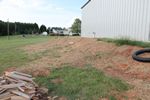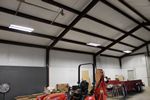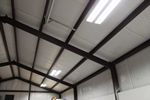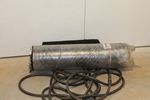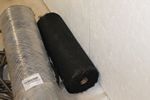| |
9/3/2014 - East side French Drain
While Leroy finished wiring and installing the overhead lights, Brandon and I started on the French Drain for the East side of the building. I dug a trench about 4 feet away from the building from the center of the carport slab all the way to the back of the building. Frank Bibb brought by a 10 ton load of gravel and we started on the drain. We installed a surface drain right next to the carport slab and ran the 6" pipe back from there. At each of the downspouts we installed a 'T' fitting and hooked the downspout directly into the drain pipe.
After laying the drain pipe we filled with stone, a layer of landscape fabric and then topsoil. I smoothed the topsoil as best I could but we still needed a little more for a low spot right next to the building. I was needing to move my burn pit, so I started digging for a new pit and we used that soil as fill next to the building.
|
|
|
|
|
|
|
Copyright (C) 2004-2014, Larry Manka. all rights reserved.
|
|
